
Team Achuck & Zech Presents:
Modern Coastal Living with Iconic Bay Views
$3,995,000
All Property Photos
Property Details
Bedrooms
5
Bathrooms
3
Square Feet
4,300 sq ft
Own a Tiburon Gem
Welcome to 45 Reed Ranch Road—an exquisitely remodeled 5-bedroom, 3-bathroom residence offering 4,300 square feet of light-filled living space, panoramic views of the San Francisco Bay and skyline, and a resort-style outdoor experience in one of Tiburon’s most coveted neighborhoods.
Set on a peaceful cul-de-sac across from scenic Blackie’s Pasture, this two-level home seamlessly blends comfort, elegance, and functionality. The upper-level features sweeping bay views from nearly every room, an open-concept living and dining space, and a fully redesigned chef’s kitchen with quartz countertops, custom cabinetry, a spacious center island, and brand-new high-end appliances. The primary suite is a private retreat with stunning views, a luxurious en-suite bath, and two additional spacious bedrooms with a beautifully updated bathroom.
Downstairs, the second family room with a built-in beverage bar opens directly to the expansive pool and patio—perfect for entertaining or relaxing. This level includes two guest bedrooms, a full bath, and a well-appointed laundry room.
Every detail has been thoughtfully curated in this just-completed renovation: new hardwood floors and carpet, updated bathrooms with Silestone countertops and new fixtures, modern lighting throughout, and fresh interior doors and trim.
Located in the award-winning Reed School District, with easy access to schools, commuter routes, and local trails and parks, this home perfectly balances natural beauty, community, and convenience.
Set on a peaceful cul-de-sac across from scenic Blackie’s Pasture, this two-level home seamlessly blends comfort, elegance, and functionality. The upper-level features sweeping bay views from nearly every room, an open-concept living and dining space, and a fully redesigned chef’s kitchen with quartz countertops, custom cabinetry, a spacious center island, and brand-new high-end appliances. The primary suite is a private retreat with stunning views, a luxurious en-suite bath, and two additional spacious bedrooms with a beautifully updated bathroom.
Downstairs, the second family room with a built-in beverage bar opens directly to the expansive pool and patio—perfect for entertaining or relaxing. This level includes two guest bedrooms, a full bath, and a well-appointed laundry room.
Every detail has been thoughtfully curated in this just-completed renovation: new hardwood floors and carpet, updated bathrooms with Silestone countertops and new fixtures, modern lighting throughout, and fresh interior doors and trim.
Located in the award-winning Reed School District, with easy access to schools, commuter routes, and local trails and parks, this home perfectly balances natural beauty, community, and convenience.
Property Tour
Floor Plans
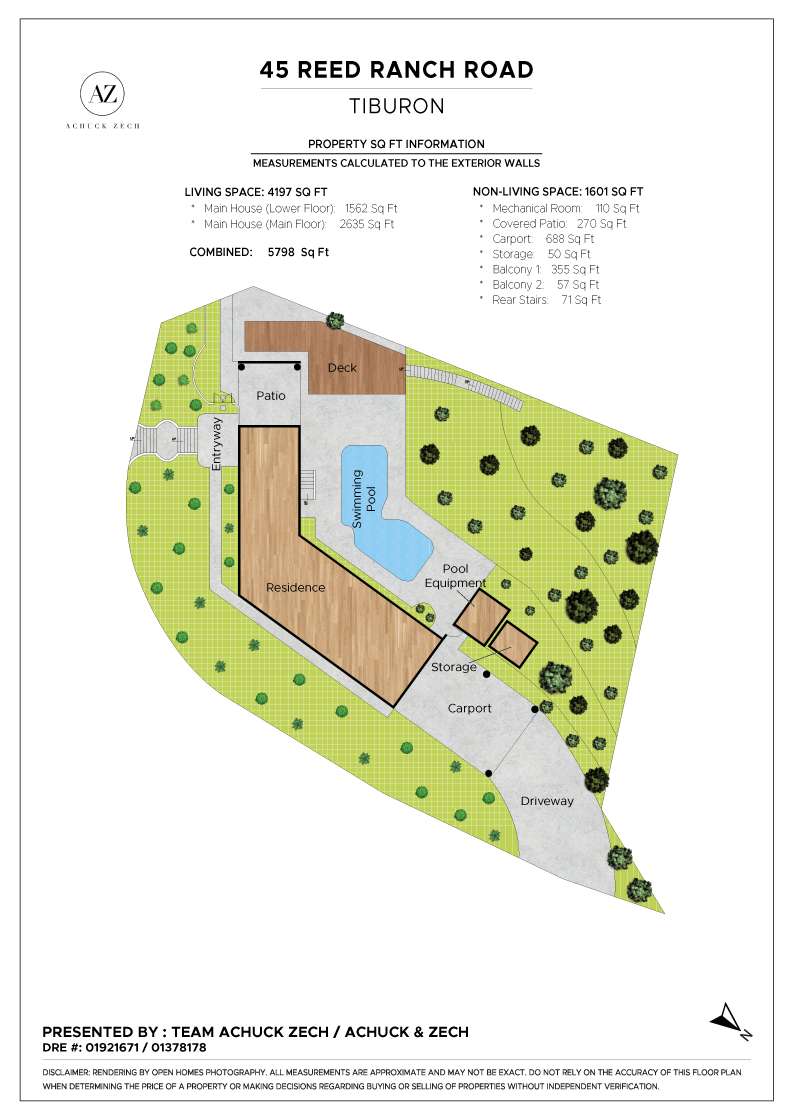
Site plan
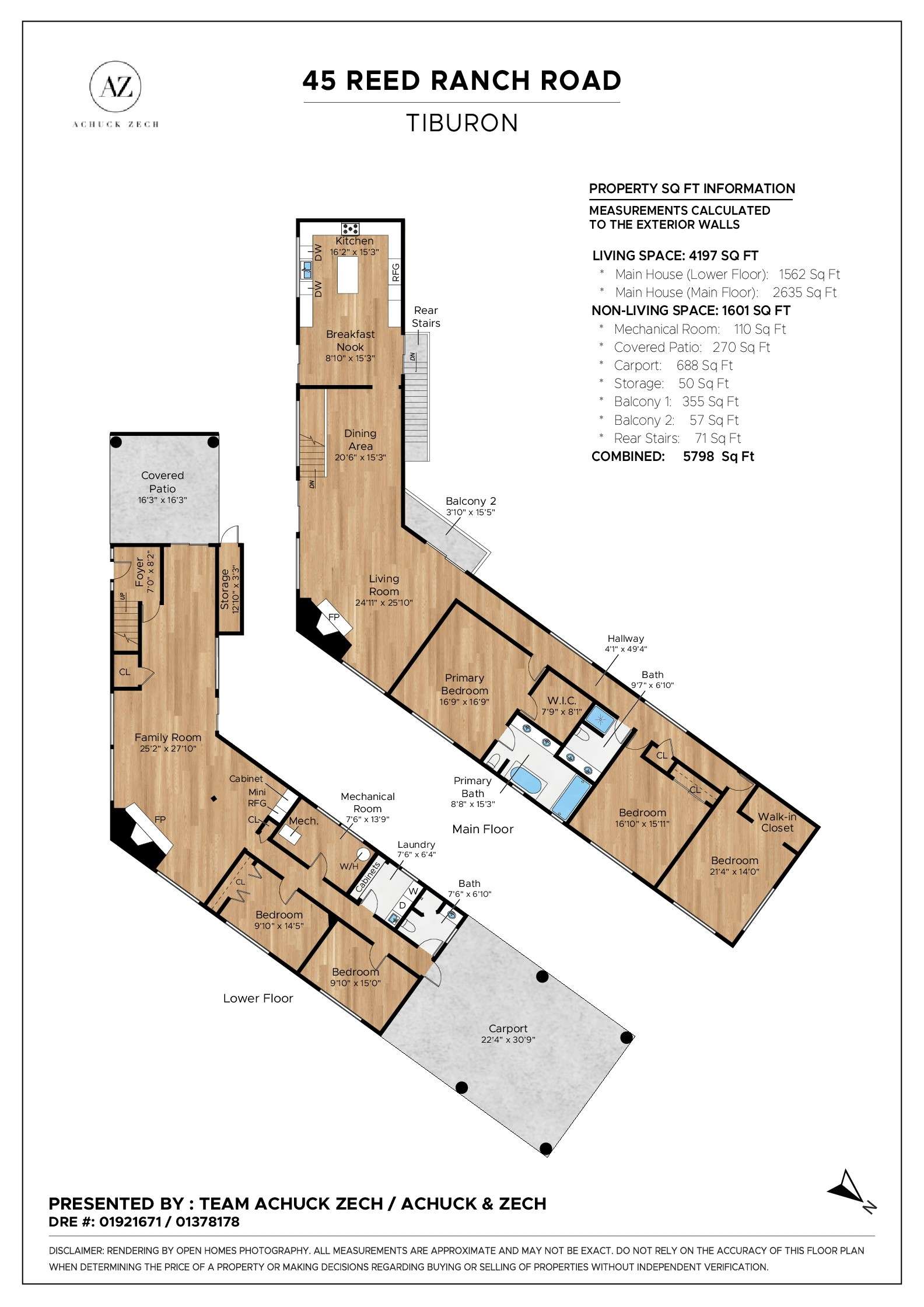
Floor plan
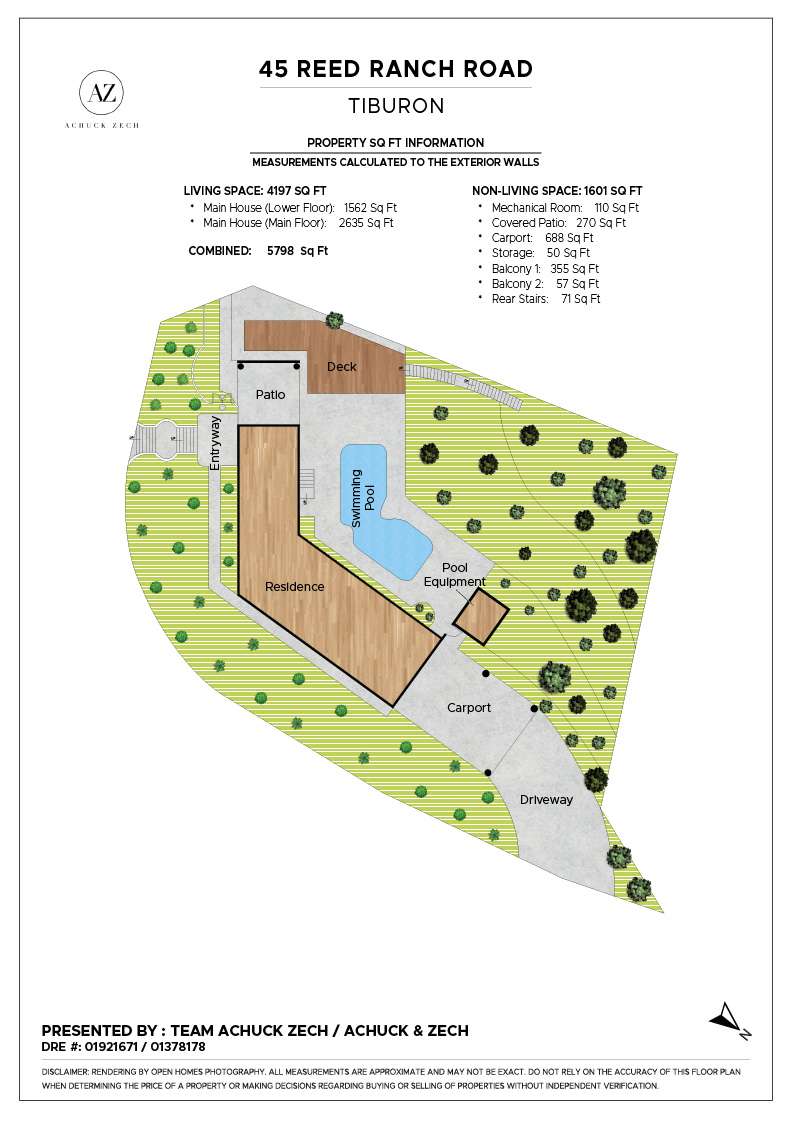
Site plan
Neighborhood
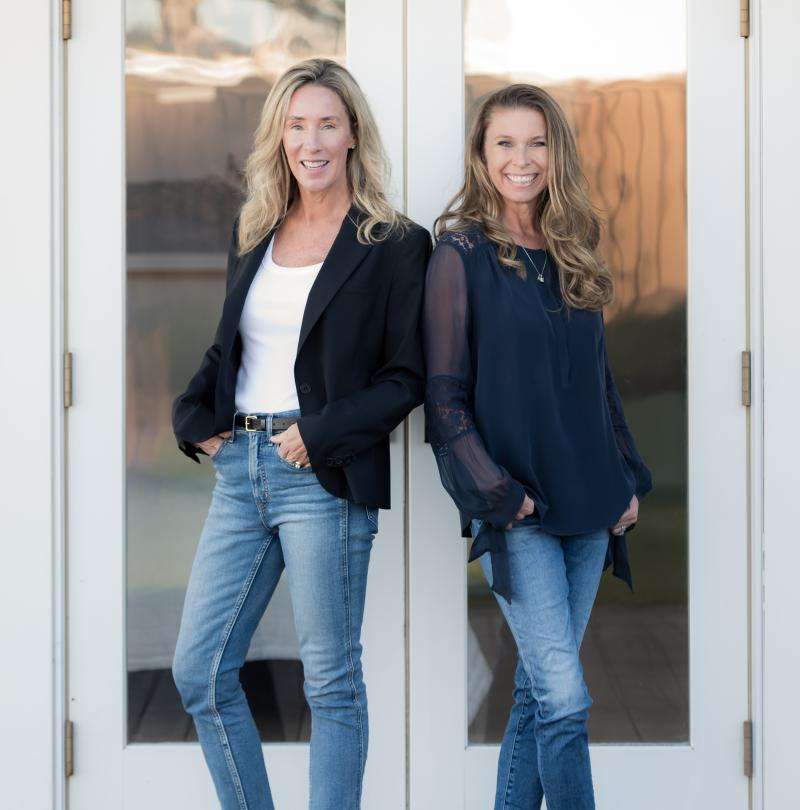
Achuck & Zech
Recent Listings
Get In Touch
Thank you!
Your message has been received. We will reply using one of the contact methods provided in your submission.
Sorry, there was a problem
Your message could not be sent. Please refresh the page and try again in a few minutes, or reach out directly using the agent contact information below.
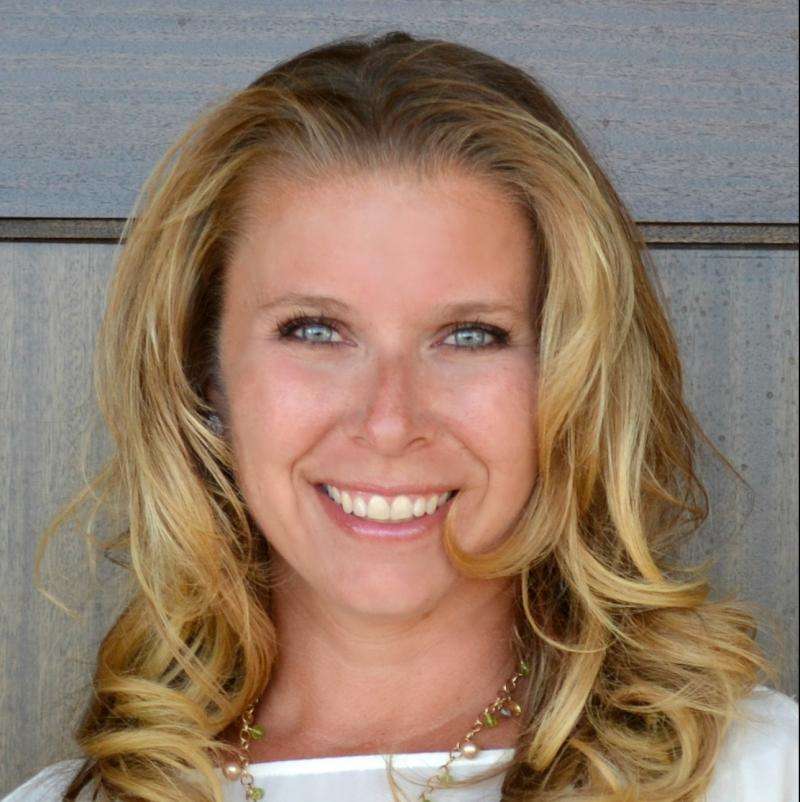
Team Achuck Zech

Achuck & Zech
Email Us